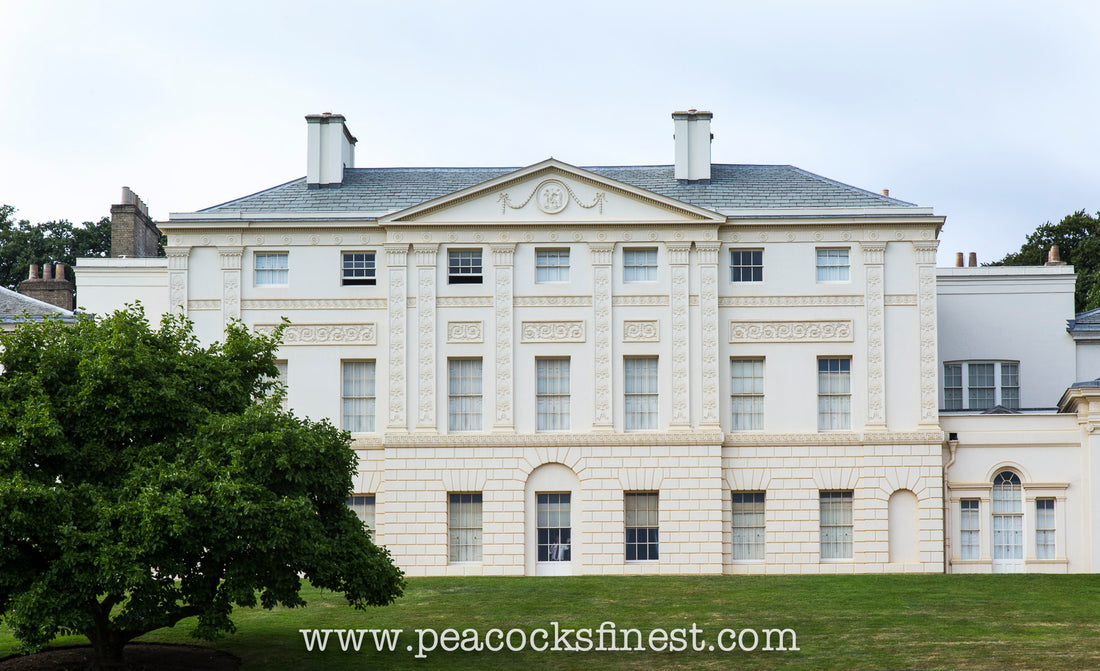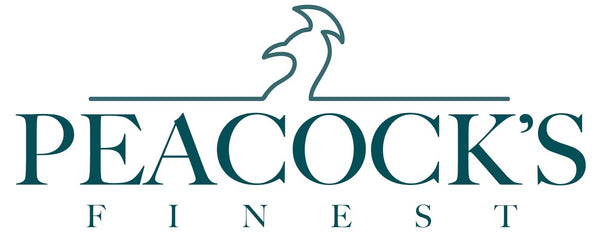
Kenwood House: London's Finest Country House
Share
'...a fine example of the artistic home of a gentleman of the eighteenth century...’The Iveagh Bequest Act, 1929.
Kenwood House, on the edge of London’s Hampstead Heath, was probably first built in the early 17th century. Between 1764 and 1779 Robert Adam transformed it into a neoclassical villa for William Murray, 1st Earl of Mansfield, and the interiors include some of Adam’s finest surviving schemes.
The house is the first complete example of the mature style of the Scottish neoclassical architect Robert Adam (1728–92). His family were the dominant architects in London in the late 18th century and he was renowned for his designs for country houses. The most important aspects of Adam’s work at Kenwood are the south elevation and the interior of the ‘Great Room’ or library.

Kenwood House, South elevation. This magnificent neoclassical facade was created by Robert Adam in the 1770's when the house was extended and given a major 'facelift', together with new fashionable interiors.

View of the south front of Kenwood, with the terrace and rising bank. from his ‘Works in Architecture of Robert and James Adam, Esquires’ (1774).

View of the south front of Kenwood.

Kenwood House. The entrance hall, featuring a superb selection of neoclassical furniture. Although a four-day sale in 1922 dispersed the majority of these furnishings, some of the original items have now been traced and returned to the house, such as this painted sideboard table, pedestals and wine cooler.

Kenwood House. A Country Life photograph of the entrance hall, originally published in 1913, featuring the items above.

'Designs of various pieces of furniture done for this villa' - Robert Adam’s designs for furniture at Kenwood, including the sideboard, pedestals and wine cooler that can be seen in the entrance hall today (above). The mirrors as to the central design are still present in the Library.

One of a pair of exceptional mahogany dining room urns, flanking a Robert Adam painted serving table in the neoclassical taste, designed for the house

Kenwood House: Robert Adam's ceiling in the Hall

Kenwood House: typical neoclassical door-handle detail

Despite the loss of the original contents, which were sold in 1922, several pieces of furniture designed by Robert Adam to complete his decorative schemes have been reacquired for their original locations at Kenwood, such as this painted bench, designed by Robert Adam for Kenwood House. Two of the original four benches located in the ‘Vestibule’ (today the ante-chamber) in the inventory of 1796, and described as ‘4 carv’d white painted long stools, loose seats in blue leather’ have been bought back a few years ago were rediscovered by Godson & Coles.

These historic benches are clearly visible in the Country Life photograph of Kenwood House taken in 1913 while the house was still owned by the Mansfield family.

An exceptional pair of early George III mahogany hall benches, formerly a part of a larger suite of hall furniture (at least three benches and six chairs), commissioned by the 14th Earl of Shrewsbury and adorned with the Talbots family symbols - the lion and the two Talbot hounds. The superb quality and unparalleled attention to detail makes these finest pieces of hall furniture we have ever seen easily attributable to the best cabinetmakers of the era, the likes of Chippendale or Gillow.

Magnificent pair of hall chairs (of a set of four, formerly part of a longer set), en-suite with the pair of hall benches (above).

The design of these superb chairs corresponds to a Gillows drawing, dating back to the 1780's.

The Staircase at Kenwood, adorned with neoclassical palmettes and anthemions.

Kenwood House, The Library. With its neoclassical form, decorative frieze and ceiling paintings by Antonio Zucchi, The Library at Kenwood is one of Adam’s greatest interiors.

‘Section of one of the Sides of the great Room’ - Robert Adam’s original design for the library at Kenwood, 1774. The fact that he devoted the whole of the second part of his publication The Works in Architecture of Robert and James Adam to Kenwood indicates its value to him in the history of his work.

The magnificent Kenwood House Library ceiling, one of Adam’s most important surviving interiors, with central painting by Antonio Zucchi.

‘The Ceiling of the great Room’ - Robert Adam’s original design for the library ceiling at Kenwood, 1774.

Kenwood House, The Library. The magnificent Robert Adam ceiling.

'Section of one end of the great room at Kenwood' and the the design for the fireplace from 'The Works in Architecture of Robert and James Adam Esquires’, 1774.

A detail of the original Robert Adam designed fireplace at Kenwood.

The original Robert Adam designed fireplace at Kenwood.

Kenwood House, The Library. This exceptional mahogany metamorphic table in the Chinese taste opens up to form the steps, used to reach the upper shelves.

Kenwood House, The Library. The magnificent Robert Adam ceiling, mirrors and curtain cornice detail.

Kenwood House, The Library. The magnificent Robert Adam ceiling.

Kenwood House, The Library. A fine Regency pedestal torchere in figured mahogany, one of a pair.

Kenwood House, The Library. An early George III mahogany artist's or reading table, one of a pair, made by William France for Kenwood.

Kenwood House, a detail of the door to The Library.

Kenwood House, two Chinese-export padouk armchairs, c. 1770, and a George III mahogany reading table. A number of these chairs were recorded in Lord Mansfield inventories at Kenwood in late 18th century.

The Ante Room at Kenwood House. Country Life photograph of the entrance hall, originally published in 1913.

Kenwood House, a detail of a Chinese-export padouk armchair (above). Note the Vitruvian scroll ornament on the wall.

Kenwood House. An early George III mahogany reading table, one of a pair, made by William France for Kenwood.

Kenwood House. A Joshua Reynolds painting over a fine Adam serving table in mahogany, c. 1770.

Kenwood House. A detail fine Adam serving table. Note the crisp carving and the superb colour of the timber.

Kenwood House. A magnificent George III period mahogany serving table in the neoclassical taste.

Kenwood House. A detail of the magnificent George III period mahogany serving table in the neoclassical taste (above).

Kenwood House: Robert Adam ceiling and a Regency lamp.

Kenwood House. Rembrandt's self portrait above the superb serving table, one of a pair, apparently designed for this very room (formerly the dining room).

An extraordinary George II period bureau-cabinet, veneered in figured mahogany and intricately inlayed with engraved brass, c. 1745-50. The superb craftsmanship, successful design and confident use of ornament suggest the best cabinetmakers of the era, the likes of Frederick Hintz, who in 1738 advertised for sale mahogany desks and bookcases 'inlayed with Fine Figures of Brass and Mother of Pearl', or, more likely, John Channon.

Bought from Mallett in 1959, this majestic piece is comparable to an architectural bureau-cabinet from the Percival Griffiths collection. Although little is known about its provenance, the brass handles link it to Channon's oeuvre. The piece was described by Christopher Gilbert as 'designed in the highest style of elegance, its richly figured mahogany surfaces profusely inlayed with engraved brass and mother-of-pearl details... The base and slope are cased in brass mouldings and the pilasters have brass flutes... The timber and cabinet-work are of outstanding quality... Panelled doors... enriched with a design of acanthus fronds and serpentine lines, open to reveal the pleasant conceit of a Georgian doorway with pilasters and fan-light neatly detailed in brass...' (Christopher Gilbert, John Channon and Brass Inlayed Furniture, 1730-1760)

The bureau-cabinet shown open. (Christopher Gilbert, John Channon and Brass Inlayed Furniture, 1730-1760).

The Staircase at Kenwood, adorned with neoclassical palmettes and anthemions.

Kenwood House, South elevation. This magnificent neoclassical facade was created by Robert Adam in the 1770's when the house was extended and given a major 'facelift', together with new fashionable interiors.

Details of Robert Adam’s designs for the south front at Kenwood, from his ‘Works in Architecture of Robert and James Adam, Esquires’ (1774).

Detail of Kenwood’s south front.

Kenwood House, North elevation.

‘Geometrical elevations of the south and north Fronts of Kenwood’ from 'The Works in Architecture of Robert and James Adam Esquires’, 1774.

Kenwood House, the terrace.
The first house on the site was probably a brick structure built by John Bill, King James I’s printer, who bought the estate in 1616. Significantly modified in about 1700, Kenwood changed hands several times in the 18th century, before in 1754 William Murray (1705–93), from 1756 - 1st Earl of Mansfield, acquired Kenwood for £4,000. He and his wife used it as their weekend country villa. Lady Mansfield wrote to her nephew in May 1757: Kenwood is now in great beauty. Your uncle is passionately fond of it. We go thither every Saturday and return on Mondays but I live in hopes we shall now soon go thither to fix for the Summer.
To reflect Lord Mansfield’s increasing status and wealth as Lord Chief Justice, he commissioned the Scottish neoclassical architect Robert Adam and his brother James to remodel the house from 1764 to 1779. Robert Adam’s changes included the addition of a new entrance on the north front in 1764, which created the existing full-height giant pedimented portico. He originally designed the south front elevation in 1764, but changed it in 1768 in order to insert attic-storey bedrooms.Adam also modernised the existing interiors, notably the entrance hall (1773), Great Stairs and antechamber, and built a new ‘Great Room’ or library (1767–9) for entertaining. Adam claimed that Lord Mansfield ‘gave full scope to my ideas’ when he published plans of Kenwood in 1774.
The 2nd Earl commissioned the little-known architect George Saunders to build the north-east and north-west wings, providing Kenwood with an elegant dining room and music room. Saunders also added a service wing with kitchens, bedrooms, a brewhouse and a laundry, partially hidden behind the north-east wing. The 2nd Earl also employed the celebrated landscape gardener Humphry Repton to remodel the grounds at Kenwood.
During the 19th century the Mansfields preferred to live at their Scottish estate, Scone Palace. From 1909 it had been rented out to tenants, including Grand Duke Michael Michaelovitch (1861–1929), second cousin to the last Tsar of Russia, Nicholas II, and his family, who lived there until 1917. In November 1922 Lord Mansfield sold off the contents of the house, including some of the original furnishings, in a four-day sale. By 1925, however, Kenwood’s future was secured when Edward Cecil Guinness, 1st Earl of Iveagh (1847–1927), bought the house and 74 acres immediately surrounding it. The Kenwood Preservation Council purchased land including the ponds and ‘Ken Wood’, and vested it in London County Council.
Sources: English Heritage, University of Wisconsin Digital Library, Country Life
Images: Peacock's Finest, unless specified.
